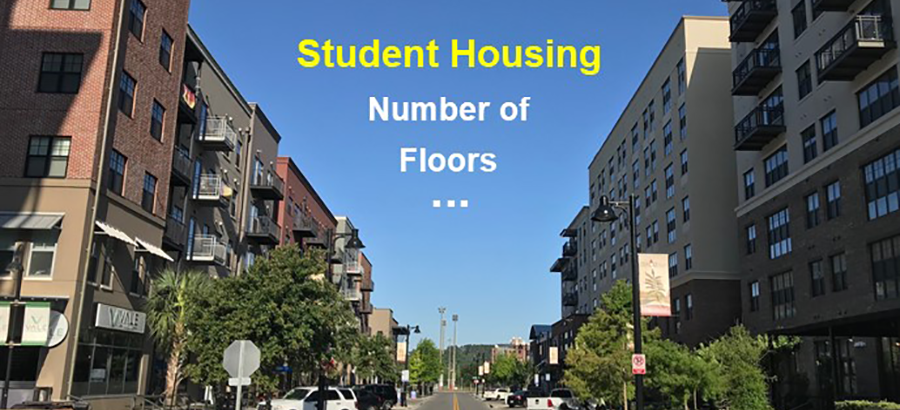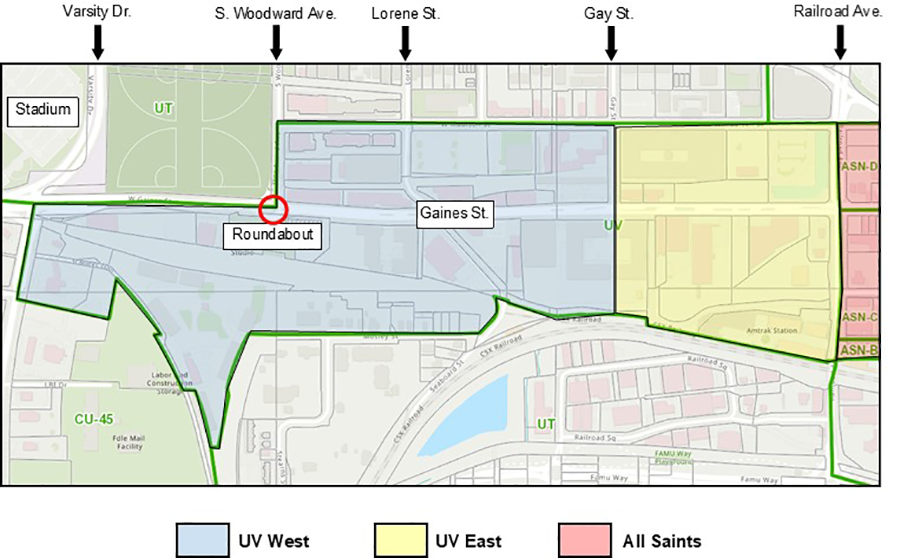
Staff was recently requested to consider making two changes to the University Village zoning district. As explained in more detail below, the first change would increase the maximum height from 5 to 7 stories for the area along Gaines Street between Gay Street and Lake Bradford Road. The second change would allow mezzanines on the top floor of student housing projects in the same area. After researching this request, staff supports it for the reasons explained below. It is a new idea that wasn’t part of the earlier glitch public participation process. Therefore, we’re addressing it separately, with its own community meeting and a separate ordinance. This issue is not addressed in the Glitch Ordinance. This website answers questions about the proposed student housing height ordinance. If you would like to discuss the student housing height ordinance further, please contact Bill Pable of the Growth Management Department at 850-891-7044 (office), or 850-445-8987 (cell).
How can I review a copy of the draft ordinance?
The draft ordinance is online - and it is short and simple. It proposes to delete 8 words, add 32 words, and change 1 number. It only pertains to a portion of the University Village (UV) zoning district. The UV district only applies to the Gaines Street corridor. The eastern 1/3 of the UV district already allows 7 stories. The proposal would increase the allowable maximum height from 5 to 7 stories along the western 2/3 of the UV district. That area totals about 52 acres, but most parcels are already developed. It would also allow mezzanines on the top floor of student housing projects in the UV district.
Where can I find a map of the University Village (UV) zoning district?
You’ll find the UV zoning map below. Please note that the UV district is the blue and yellow area. The maximum height in the yellow area is already 7 stories, while the maximum height in the blue area is 5 stories. The proposed ordinance only changes the maximum height in the blue area from 5 to 7 stories so that it matches the yellow area.

Does the proposal impact the All Saints neighborhood?
It does not. The map above highlights the western edge of the All Saints neighborhood red. The height increase from 5 to 7 stories only applies in the blue area, which is labeled UV West on the map. The yellow area already allows 7 stories. The proposal to allow mezzanines on the top floor of student housing projects throughout the UV district will have a negligible impact.
What is a typical height for a student housing project nationally?
There is not a single answer to that question. Student housing ranges in size from single story rental homes to buildings with 20 or more stories. The key question is whether it’s reasonable to allow maximum heights for this land use to increase from 5 to 7 stories in the western portion of the City’s UV district. Growth Management staff surveyed student housing projects from 7 college towns, including Gainesville, FL; Austin, TX; College Station, TX; Madison, WI; Champaign, IL; Ann Arbor, MI; and East Lansing, MI. That survey identified 40 student housing projects, which ranged in height from 6 to 27 stories. The survey is summarized in this document. Photos of each building are available from Google Maps and/or the project website. The average and median height from the survey is 12 floors. Each project's website can be viewed by clicking on the project name listed in the document above. The survey demonstrates that many cities that are comparable to Tallahassee allow student housing at heights substantially greater than the 7 stories proposed by the draft ordinance.
Why does staff support the height increase from 5 to 7 floors?
There are several reasons, including the following:
- Smart Planning
Concentrating the student population next to the universities is smart planning and is good for neighborhoods. The combined 2020 enrollment for FSU, FAMU, and TCC was 50,415 students. In the past, the City’s student population was dispersed throughout the City in an assortment of apartments, rooming houses, and rental homes. The potential for neighborhood conflicts is very high, ranging from increased traffic to noise to lack of property maintenance to large parties. With the proximity to the universities, many students now walk to class. The challenges that are unique to student populations have been shifted away from the City’s established residential neighborhoods. Most of the 7 cities in the survey provided above appear to have followed a similar approach by focusing student housing at higher densities close to their universities. There is a limited supply of land within walking distance of FSU and FAMU. In staff’s opinion, the land in the UV district would be better utilized if a maximum height of 7 stories is allowed throughout the Gaines Street corridor.
- Urban Fabric
As shown by the map provided above, the proposed height change from 5 to 7 stories would only apply to the area highlighted blue and labeled UV West. Moreover, land on both the east and the west of UV West already has many buildings at or greater than 7 stories. It is anchored by Doak Campbell Stadium on the west and the State DOE building on the east. Changing the maximum height of UV West to 7 floors will make it consistent with the existing urban fabric.
- Density versus Height
One of the underlying purposes of the Multi-Modal Transportation District (MMTD) is to increase densities and intensities in the downtown area to better support alternate modes of transportation, like walking, cycling, and transit. The MMTD provides for greater densities. However, the MMTD limited building heights to a degree that makes it difficult for a project to achieve the allowable densities. The proposed change would cause the allowable building heights to better support the desired densities.
- Out, Up, or Unaffordable
Growth is coming, and our options are either to build out with sprawl, to build up with height, or to limit supply like some cities and become unaffordable. The recommended ordinance is a modest proposal that will allow demand to be met near the universities, thereby better protecting the City’s established residential neighborhoods.
Why does staff support mezzanines on the top floor of student housing?
Staff supports mezzanines on the top floor of student housing projects in the UV district for the same reasons identified above for height. There is one additional reason related to the building code, which provides that mezzanines are not counted as a separate story. It also limits them to one-third of the floor area of that room or space in which they are located. Allowing mezzanines on just the top floor would be consistent with the building code, and it would further support the effort to concentrate student population near the universities.
When will a community meeting and public hearings be scheduled?
An online community meeting occurred on January 3, 2022. A video of that meeting can be viewed here. Public hearings will be scheduled from February to May 2022.
Version: 3796 (12/3/2021 9:48 AM) |